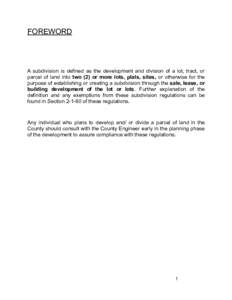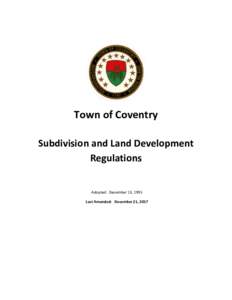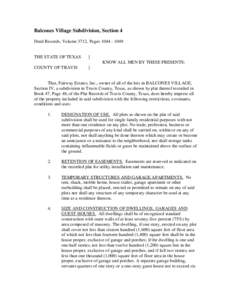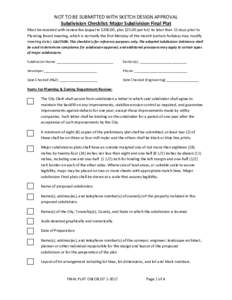<--- Back to Details
| First Page | Document Content | |
|---|---|---|
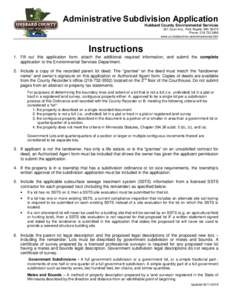 Date: 2016-08-01 09:58:00Real estate Terminology Surveying Urban planning Geography of the United States Real property law Land lot Subdivision Land description Metes and bounds Plat Easement |
Add to Reading List |
 Administrative Subdivision Application Hubbard County Environmental Services 301 Court Ave., Park Rapids, MNPhone: www.co.hubbard.mn.us/environmental.htm
Administrative Subdivision Application Hubbard County Environmental Services 301 Court Ave., Park Rapids, MNPhone: www.co.hubbard.mn.us/environmental.htm
