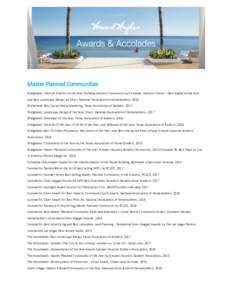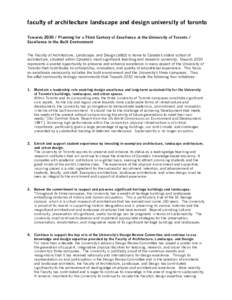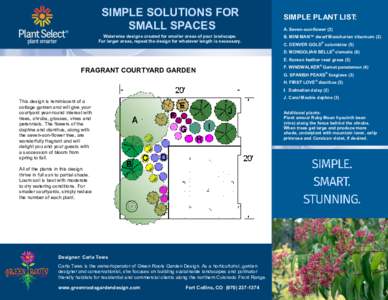<--- Back to Details
| First Page | Document Content | |
|---|---|---|
 Date: 2008-09-10 03:47:58Visual arts Technical drawing Mount Annan Botanic Garden Environmental design Site plan Landscape design Botanical garden Macarthur Royal Botanic Gardens Sydney Architecture Landscape architecture Parks in Sydney |
Add to Reading List |
 Contents The Site Master Plan for Mount Annan Botanic Garden is issued in three volumes. This volume, Volume Two, contains the Site Development Plan, Volume One contains the Site Management Plan and Volume Three contain
Contents The Site Master Plan for Mount Annan Botanic Garden is issued in three volumes. This volume, Volume Two, contains the Site Development Plan, Volume One contains the Site Management Plan and Volume Three contain



