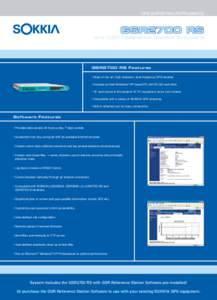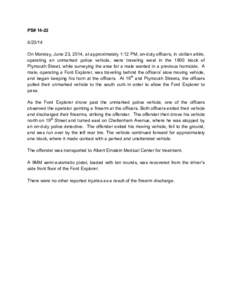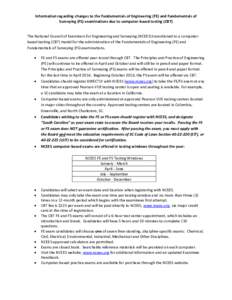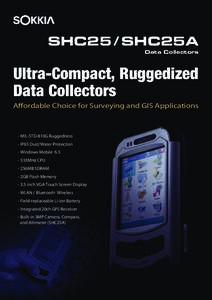<--- Back to Details
| First Page | Document Content | |
|---|---|---|
 Date: 2014-04-26 02:19:13Real property law Landscape architecture Cartography Easement Surveying Plat Site plan Plot plan Land lot Technical drawing Architecture Visual arts |
Add to Reading List |
 | GPS SURVEYING INSTRUMENTS GSR2700 RS and GSR Reference Station SoftwareDocID: 1vs11 - View Document |
 | PS# On Monday, June 23, 2014, at approximately 1:12 PM, on-duty officers, in civilian attire, operating an unmarked police vehicle, were traveling west in the 1800 block of Plymouth Street, while surveyingDocID: 1vrhH - View Document |
 | Information regarding changes to the Fundamentals of Engineering (FE) and Fundamentals of Surveying (FS) examinations due to computer-based testing (CBT) The National Council of Examiners for Engineering and Surveying (NDocID: 1vqPV - View Document |
![IACEngineering and Land Surveying[193C] Analysis, p.1 IACEngineering and Land Surveying[193C] Analysis, p.1](https://www.pdfsearch.io/img/7d69760341fd2ebe8ede63980e767320.jpg) | IACEngineering and Land Surveying[193C] Analysis, p.1DocID: 1vn5S - View Document |
 | SURVEYING INSTRUMENTS SHC25 / SHC25A Data Collectors Ultra-Compact, RuggedizedDocID: 1vmlS - View Document |
 Microsoft Word - PLOT PLAN HANDOUT.doc
Microsoft Word - PLOT PLAN HANDOUT.doc